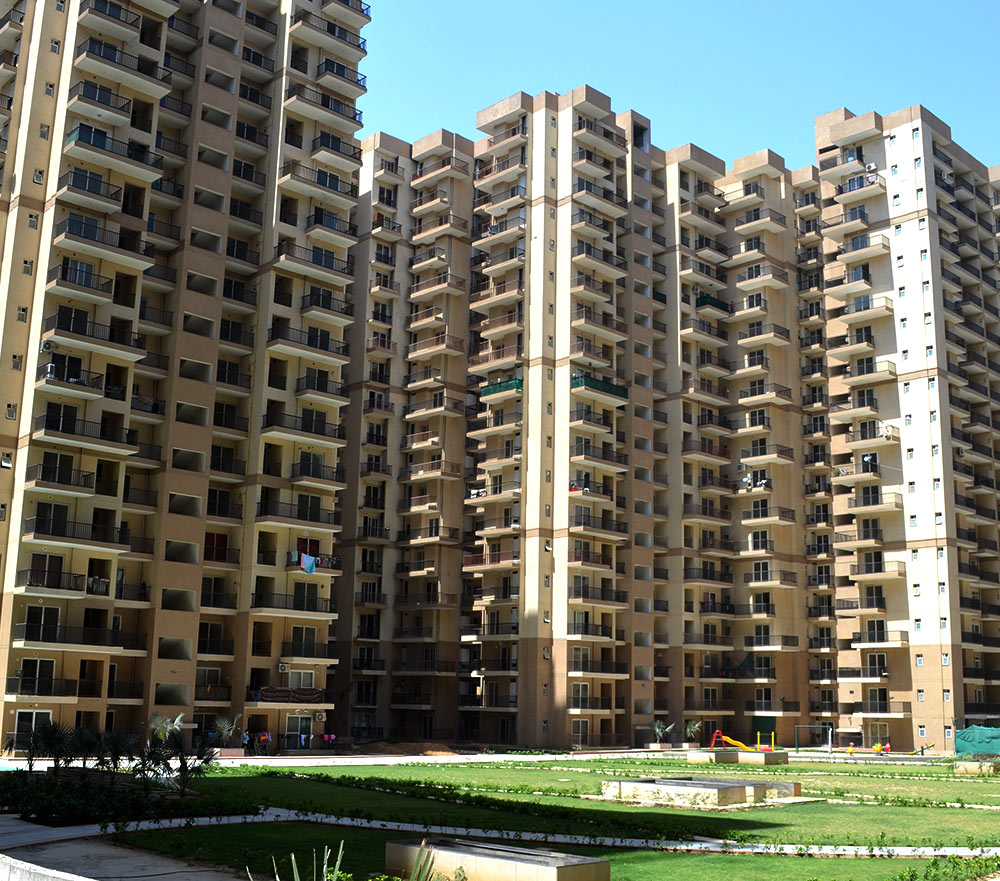- Home
- About Laresidentia
- Media
- Contact Us
Navigation
- Careers
- Video
- Construction Updates

Today La Residentia is one of the most prestigious destination of Greater Noida West. The society is surrounded with green area. La Residentia is covered widely over 20 acres and is exquisitely designed residential campus. A well-planned approximately 20 acres of vastness, it promises to be the most enviable township of tomorrow, enriched with every basic amenities required for Perfect living.
La Residentia offer a modern lifestyle with all amenities like swimming pool, heated pools, food court, lounge bar, fine dining, business center, Spa, gymnasium, yoga, meditation ,medical center, Sports complex with grounds, badminton, tennis, basketball & squash courts.
La Residentia has been aesthetically designed with an emphasis on the free flowing of air in the apartment. It is planned in a manner so as to keep maximum fresh air circulation in every apartment. The rooms are naturally lit due to the uniform distribution of sunlight. Due to optimal usage of space, the rooms are functionally motivated. The construction mode adheres to the concept of Green buildings.
 Construction Updates
Construction Updates